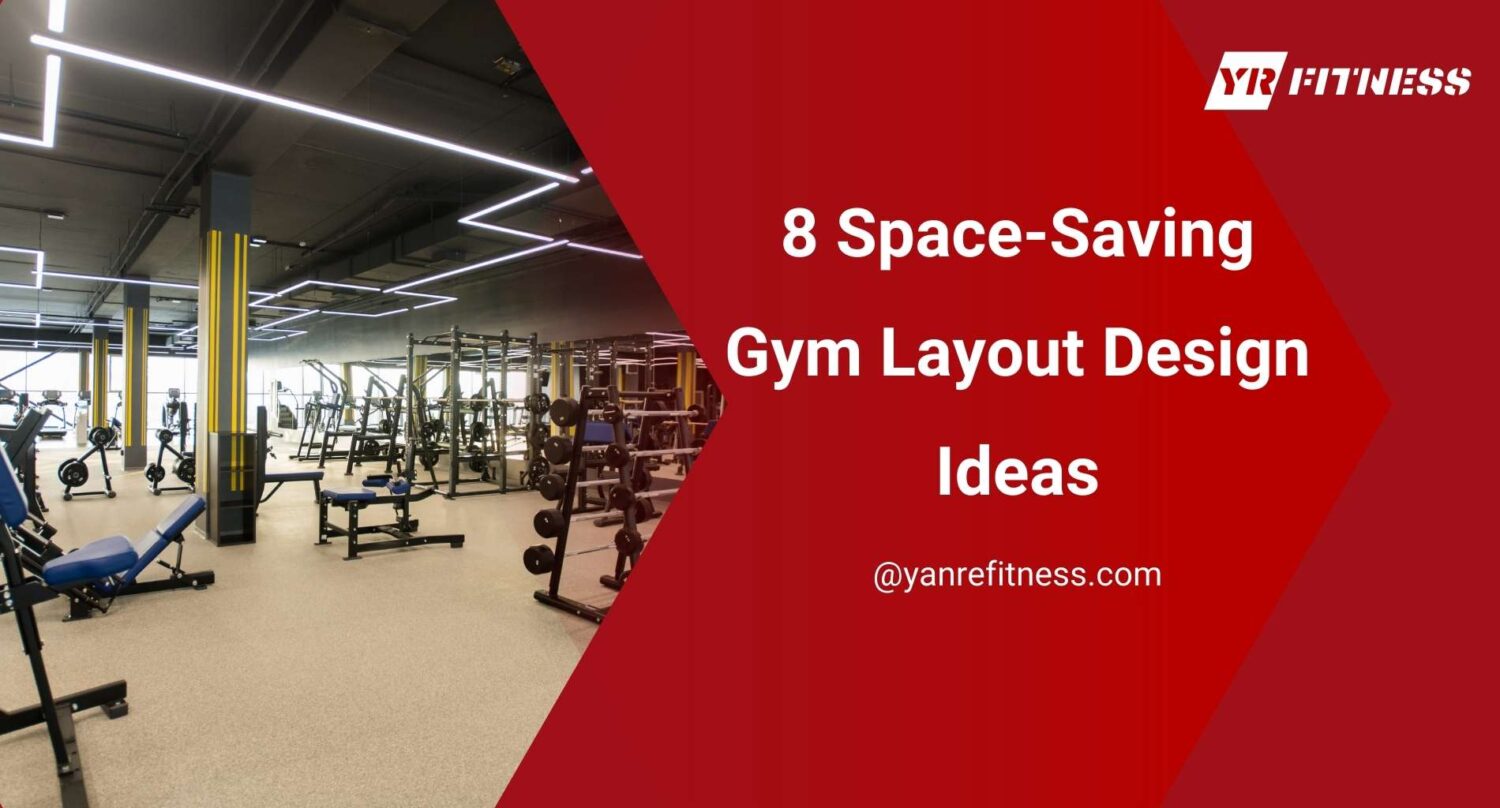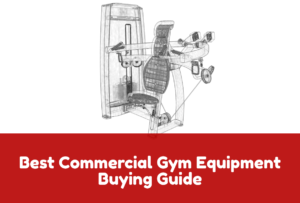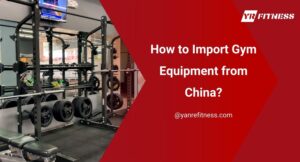When I helped redesign a friend’s school gym, I was shocked by how much space was wasted, three machines were basically collecting dust in a corner. We turned it around with a smarter layout.
That project opened my eyes to how much layout impacts usage, safety, and perception.
I’ve since worked with dozens of fitness businesses to reshape their training spaces for better flow and function. These ideas aren’t theoretical, they’re pulled from practical success stories.
This article will share eight proven layout ideas that make better use of limited gym space. Whether you’re planning a revamp or starting from scratch, this guide has you covered.
Let’s start!
Table of Contents
1. Multi-Functional Equipment Zones
A multi-functional equipment zone is one of my favorite gym layout ideas because of how efficiently it uses space. I’ve found this approach especially helpful for gyms with limited square footage that want to accommodate many types of workouts.
Equipment That Does More With Less
I’m always impressed by gyms that choose versatile equipment, pieces that allow multiple exercises in a single spot. It’s amazing how quickly this frees up floor space, letting members enjoy a better experience without a crowded feel. Some great examples of multi-functional equipment include:
- Functional Trainers: These cable machines offer dozens of exercises, from upper-body presses to lower-body lunges, all from one station. YR Fitness functional trainers have compact footprints without compromising versatility or durability.
- Adjustable Benches: They’re perfect for various workouts, easily transitioning between flat, incline, and decline positions to accommodate different exercises.
- Modular Rigs: Compact rigs fitted with attachments for squats, pull-ups, or even suspension training make them ideal space savers.
Smart Layout for Better Flow
The best multi-functional zones I’ve encountered always have a thoughtful layout that makes workouts flow naturally from one machine to the next. Placing equipment logically, like strength training gear close to functional trainers, lets members move comfortably and smoothly through their workouts. It’s this kind of intuitive design that makes a gym feel welcoming and easy to use, especially during peak hours.
Creating a Better Gym Experience
Personally, I believe the real strength of multi-functional equipment zones is how they instantly improve a gym’s atmosphere. By clearly defining workout areas and reducing clutter, gyms become more inviting places to spend time. Members naturally feel more relaxed and comfortable, which leads to higher satisfaction, loyalty, and a genuinely stronger gym community.
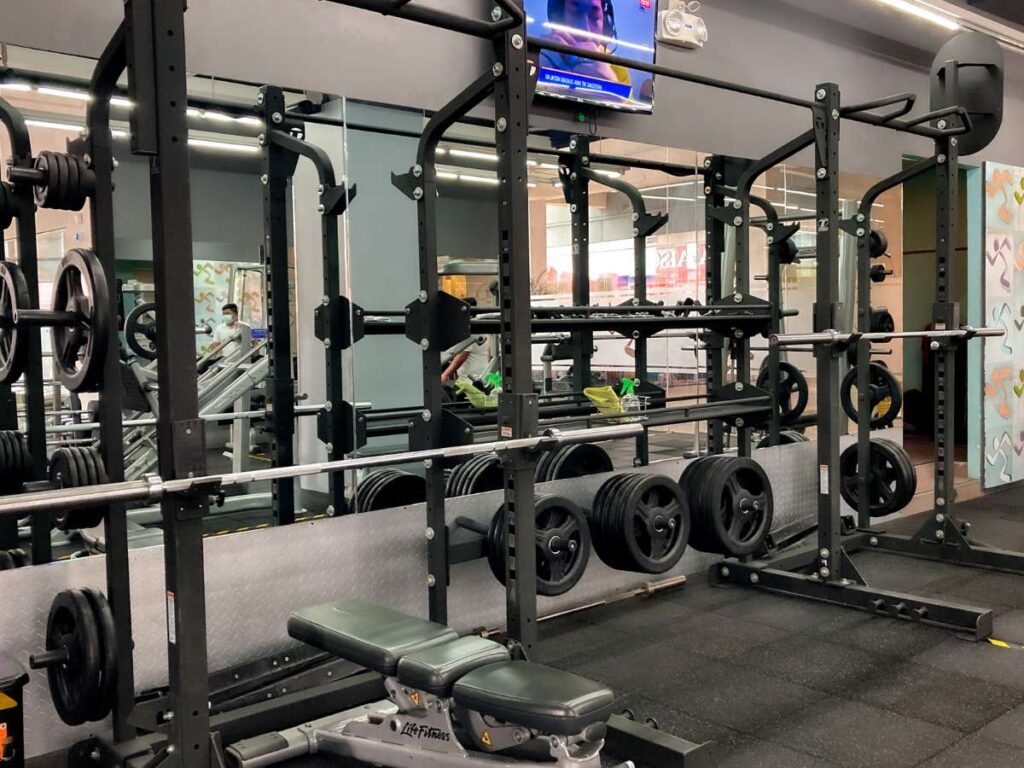
2. Wall-Mounted Storage and Racks
I genuinely appreciate wall-mounted storage in gyms because it’s such a simple yet highly effective solution for keeping spaces organized. Smaller facilities or gyms with limited storage areas usually see the most significant benefits from wall-mounted racks and storage solutions.
Maximizing Your Vertical Space
Using walls for storage instantly frees up valuable floor area, creating more room for workouts. It’s satisfying to see kettlebells, barbells, or resistance bands neatly arranged on wall racks instead of cluttering gym floors. This organization not only enhances visual appeal but also makes the entire gym feel spacious, welcoming, and professional.
Best Types of Wall-Mounted Storage Solutions
Not all wall-mounted storage is created equal, I’ve found certain types particularly useful and versatile in gyms. These include:
- Barbell Racks: Designed to securely hold multiple barbells horizontally, keeping them easily accessible but out of the way.
- Pegboard Systems: Great for hanging jump ropes, resistance bands, and other smaller accessories neatly on the wall.
- Wall Shelves: Ideal for storing kettlebells, medicine balls, or dumbbells, saving space while ensuring everything remains clearly visible and accessible.
Cleaner, Safer Gym Environment
One thing I really admire about wall-mounted storage is how dramatically it reduces potential hazards in a busy gym. Keeping equipment off the floor minimizes the risk of members tripping or injuring themselves, especially in tight spaces. Additionally, the tidy appearance helps set a professional tone that members appreciate, boosting both safety and overall member satisfaction.
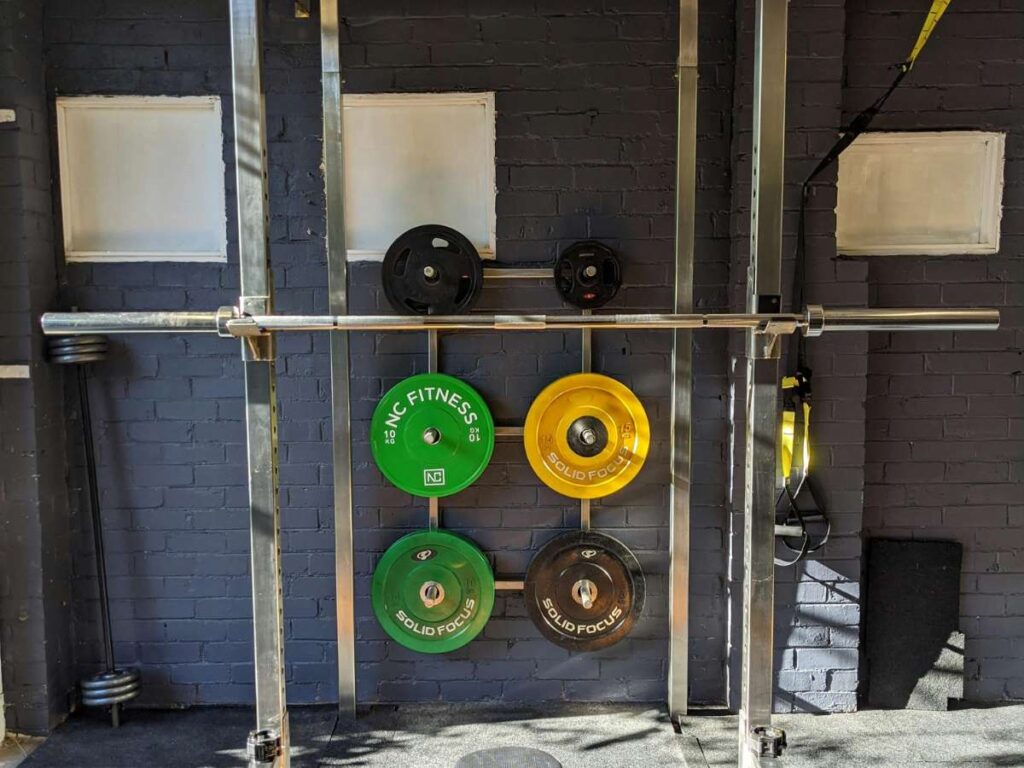
3. Flexible, Open-Use Floor Areas
One design idea that always impresses me in gyms is the use of flexible, open-use floor areas. These are designated spaces without fixed equipment, making them adaptable for different workouts or classes throughout the day.
Essential Elements of a Flexible Floor Space
To effectively set up an open-use area, certain features and items help maintain functionality and ease of transitions. Some essential components include:
- Portable Mats and Flooring: Easily moved or stacked to adapt quickly between different class types, from Pilates to boot camps.
- Movable Partitions: Lightweight screens or dividers help quickly section off spaces for simultaneous smaller classes or training sessions.
- Convenient Nearby Storage: Strategically placed storage solutions hold equipment out of sight but within easy reach, facilitating quick and smooth setup changes.
- Multi-Purpose Equipment: Lightweight dumbbells, stackable weight plates, and compact kettlebells offer quick access and versatile training options without cluttering the space. YR Fitness provides a solid range of these essentials, making it easier for gyms to stay efficient and functional in any layout.
The Versatility Factor
Flexible floor spaces allow gyms to effortlessly transition from yoga classes to high-intensity group workouts, maximizing the utility of a single area. I’ve seen gyms seamlessly transform a single room multiple times in one day simply by rearranging portable equipment. This kind of versatility significantly enhances a gym’s ability to offer diverse programming without needing extra room or costly expansions.
Boosting Member Interaction and Comfort
One hidden benefit of flexible, open-use areas that I particularly like is how they foster social interaction and community within gyms. Open spaces encourage interaction, creating an inviting atmosphere where members naturally engage with one another. Additionally, the spacious feel makes workouts more enjoyable and less intimidating, which is particularly valuable for gyms aiming to build a supportive and inclusive community.
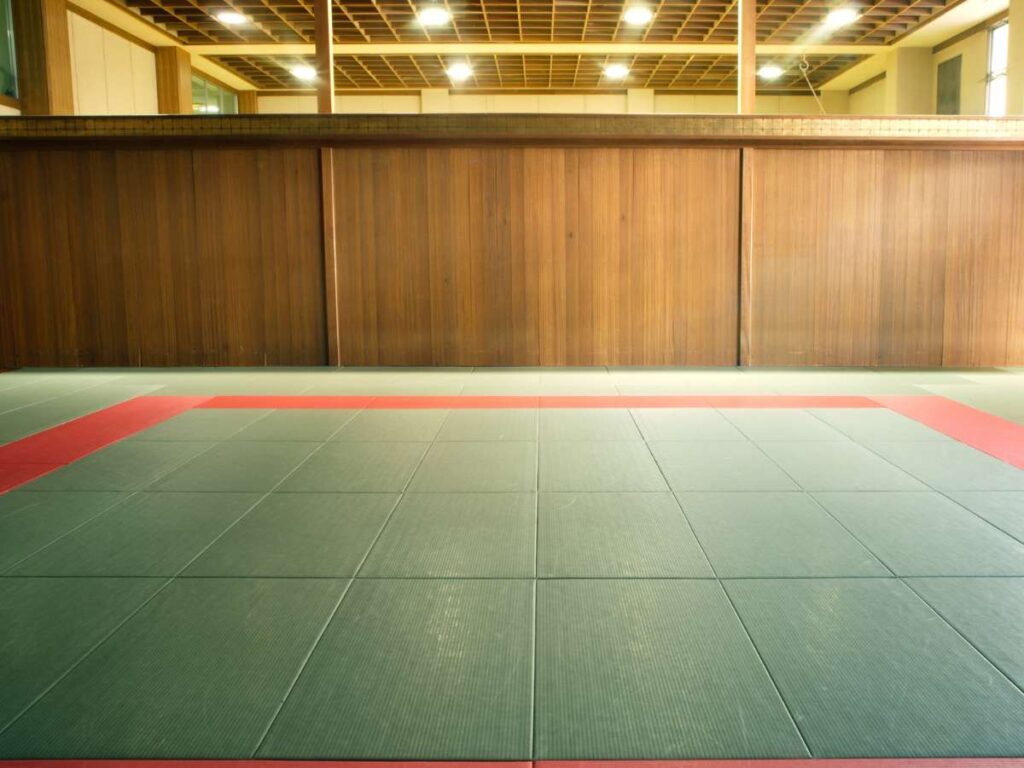
4. Modular and Mobile Equipment
One of the smartest gym design ideas I’ve encountered is using modular and mobile equipment to keep the space versatile. Modular equipment can be rearranged or easily moved around to accommodate various classes or individual workouts throughout the day.
Flexible Equipment for Flexible Spaces
The beauty of modular and mobile equipment is its ability to quickly transform a gym area from one type of workout space to another. Lightweight, wheeled, or easily dismantled gear provides unmatched adaptability, helping gyms efficiently manage their available space. Members benefit because they can experience a broader variety of workouts without the facility becoming crowded or disorganized.
Top Modular and Mobile Equipment Options
From what I’ve observed, some pieces stand out in terms of flexibility and practicality for gyms focused on space-saving layouts. Here are some excellent examples:
- Portable Squat Stands: Simple yet sturdy, these can easily be moved aside when not in use, instantly opening floor space.
- Adjustable and Foldable Benches: Quick adjustments or the ability to fold up after use make these benches ideal for multi-use spaces.
- Stackable Plyometric Boxes: Their compact design allows for easy stacking and quick rearrangement to accommodate different training needs.
Making Space Management Easier
Modular equipment makes managing a small or busy gym simpler because it significantly reduces clutter and maximizes available space. Rearranging the layout becomes effortless, allowing gym operators to adjust quickly based on peak times or specific class requirements.
This agility not only enhances operational efficiency but also creates a better experience for gym members who appreciate a tidy and well-organized workout environment.
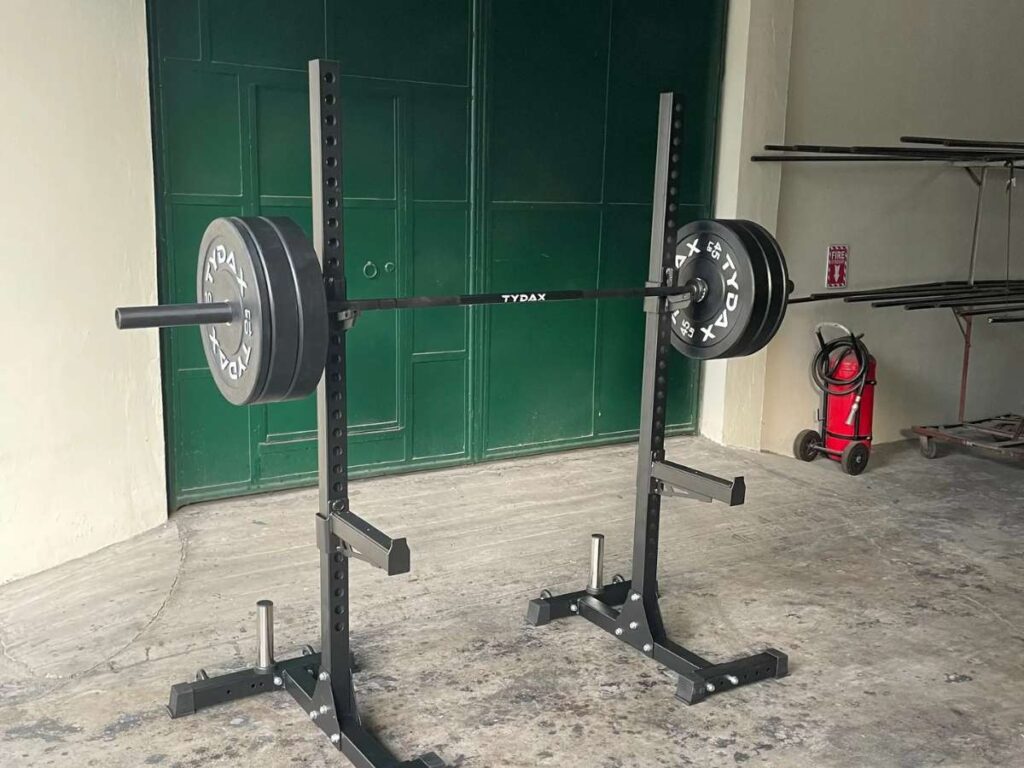
5. Optimized Traffic Flow and Member Movement
One layout concept I’ve come to appreciate more and more is designing for traffic flow. A gym can be full of great equipment, but if people can’t move around freely, the space quickly becomes frustrating.
Why Flow Matters in Every Layout
The way members move through a gym affects everything, from how they feel in the space to how long they stick around. I’ve seen gyms completely change their atmosphere just by adjusting equipment placement to reduce congestion. When the layout naturally guides people from one zone to another, the entire facility feels calmer and more usable.
A More Relaxed Gym Environment
One thing I notice right away when traffic flow is handled well is how much calmer everything feels. Members aren’t bumping into each other or awkwardly waiting for a path to clear, they just go about their workouts naturally. It changes the vibe of the gym in a really positive way. There’s a sense of order that benefits both members and staff, and it shows in the way people respond to the space.
Key Design Elements That Improve Flow
Certain layout features consistently help gyms manage traffic better and create a more seamless experience for members. Some of the most effective ones include:
- Wide, Unobstructed Walkways: At least three feet between equipment makes it easier for people to pass without interruption or discomfort.
- Logical Zone Arrangement: Grouping cardio, strength, and functional training areas in distinct clusters helps users move efficiently between workouts.
- Visible Pathways: Open sightlines between entrances, exits, and popular areas (like water stations or locker rooms) help with orientation and reduce backtracking.
- Space Buffer Around Equipment: Leaving a little extra space around frequently used machines prevents bottlenecks and makes shared areas feel less tense.
6. Tiered Vertical Layouts
Tiered vertical layouts are one of those ideas that feel a bit unconventional at first but can completely change how a gym uses its space. I’ve seen smaller gyms nearly double their functional area just by going upward instead of outward.
Making Use of Overhead Space
In facilities where vertical room exists, there’s often a lot of wasted potential up top. Building mezzanine levels or elevated platforms turns that unused air into actual workout space, whether for cardio machines, stretching zones, or light equipment. It can be a game changer in urban gyms or converted warehouse spaces where floor space is precious but ceiling height isn’t an issue.
Popular Vertical Layout Features
Some vertical layout choices come up again and again because they’re practical, safe, and surprisingly cost-effective to implement. A few standout features include:
- Mezzanine Cardio Decks: Cardio machines are light and low-impact, making them ideal for upper-level spaces that overlook the main gym floor.
- Stacked Storage Walls: Racking systems that go all the way to the ceiling make use of every inch, especially for storing seasonal or lesser-used equipment.
- Suspended Training Zones: Hanging suspension rigs or TRX bands from ceiling mounts frees up floor space while adding a new training dimension.
- Lofted Studio Rooms: Elevated group fitness areas separate noisy classes from quieter parts of the gym and create a sense of privacy for members.
Giving the Gym Room to Breathe
What I really like about vertical layouts is the feeling they create, gyms feel bigger, even when their actual footprint hasn’t changed. The extra headroom and layered design bring in depth and dimension that makes a facility look and function at a higher level. It also shows members that the space has been thoughtfully planned, right down to the ceiling. There’s something satisfying about seeing every cubic foot put to good use.
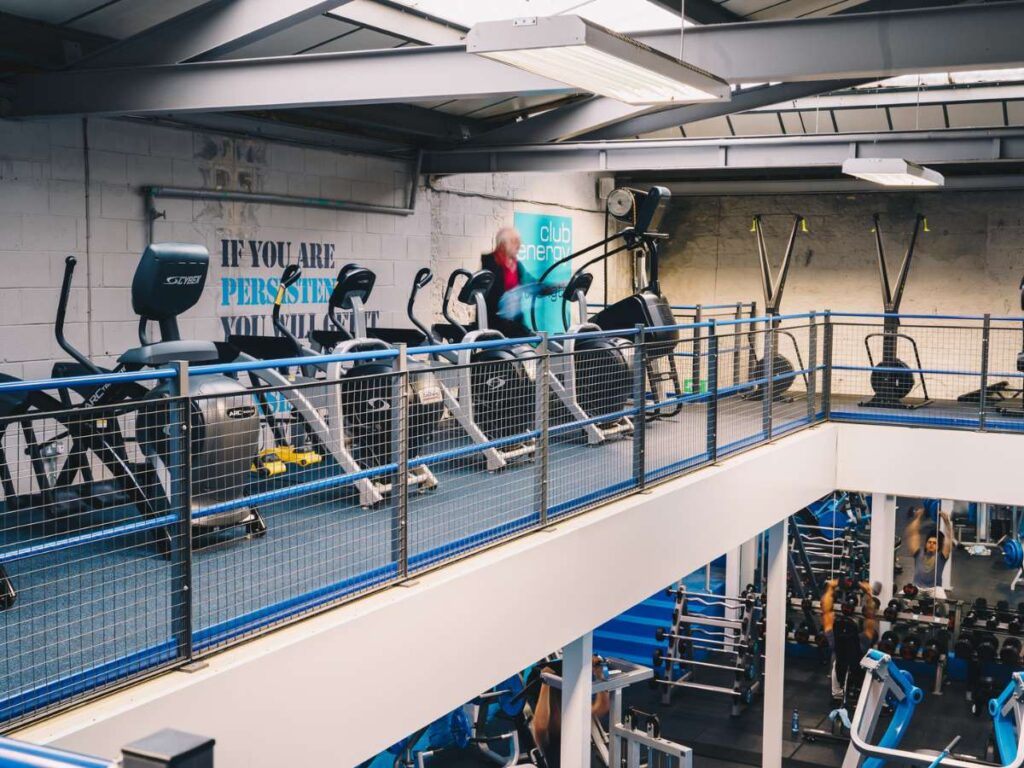
7. Separated Spaces by Training Type
There’s something really satisfying about walking into a gym where everything feels in the right place. When training areas are separated clearly, t’s easier for members to focus, and the entire gym feels less hectic.
Key Features That Help Define Each Area
When I walk into a well-zoned gym, a few design choices usually stand out right away. These subtle physical cues help guide members and create a smooth experience:
- Color-Coded Flooring: Each area can have a different color or texture to instantly signal what type of training happens there.
- Branded Signage: Clear, friendly signs help new members quickly find the right area without feeling lost or out of place.
- Lighting Changes: Brighter lights in cardio areas and softer tones in mobility zones help reinforce the mood of each space.
- Acoustic Panels or Sound Barriers: Separating zones physically or acoustically makes simultaneous classes or sessions less distracting.
More Order, Less Chaos
One of the biggest benefits I’ve noticed with separated spaces is how much calmer everything feels. Cardio zones tend to be faster-paced, with machines constantly in use, while strength areas have longer rest times and heavier foot traffic. By giving each training style its own designated space, it reduces frustration and keeps energy levels consistent across the gym.
Tailoring the Environment to the Training
Different training methods demand different vibes. A loud, music-heavy strength zone energizes people pushing through lifts, but that same environment would feel overwhelming in a stretching or yoga area. Separating these spaces allows you to adjust lighting, sound, and even flooring based on what suits the activity best.
8. Smart Layout Software and 3D Planning Tools
Before I ever step into a physical gym space, I like to see how it’s going to look, and that’s exactly what layout software makes possible. These tools take the guesswork out of gym planning and let owners visualize how equipment, movement flow, and space usage will actually feel in real life.
Tools That Make Planning Smarter
Some small gym owners I’ve spoken to say layout planning used to be a mix of instinct and guesswork, until they tried 3D design tools. Today, there are smart software options that let you test layouts before spending a dime on equipment or renovations:
- RoomSketcher: Great for gyms that want drag-and-drop simplicity while testing equipment placement in 2D and 3D views.
- Ecdesign: Offers more advanced layout planning with real equipment libraries and realistic walk-throughs.
- Planner 5D: A user-friendly option that’s surprisingly helpful for smaller gyms visualizing flow and lighting.
Reducing Costly Mistakes
What I really value about these tools is how they help avoid expensive errors before construction or setup even begins. With accurate room dimensions and virtual walkthroughs, you can instantly see if a design idea is too cramped or if equipment blocks foot traffic. That kind of insight can save thousands on layout changes or duplicate purchases. And for gyms working on slim margins, that kind of foresight makes a real difference.
A Smoother Build-Out Process
I’ve seen gym projects move significantly faster when layout plans are already in place and shared with contractors, designers, or staff. Everyone’s working from the same playbook, and decisions happen faster because the visual plan removes ambiguity. When the final layout matches what was modeled digitally, it builds confidence for both the gym owner and the people using the space.
Conclusion
That cluttered gym I mentioned? It’s now a space people love coming back to. It didn’t take magic, it took smart design.
We covered 8 layout ideas made for real gyms like yours. Open floors, vertical tiers, smarter storage, it’s all in the full article.
If you’re ready to stop feeling boxed in, this is your sign.
Let YR Fitness equipment help you bring your vision to life. Contact us today.
Related articles:
