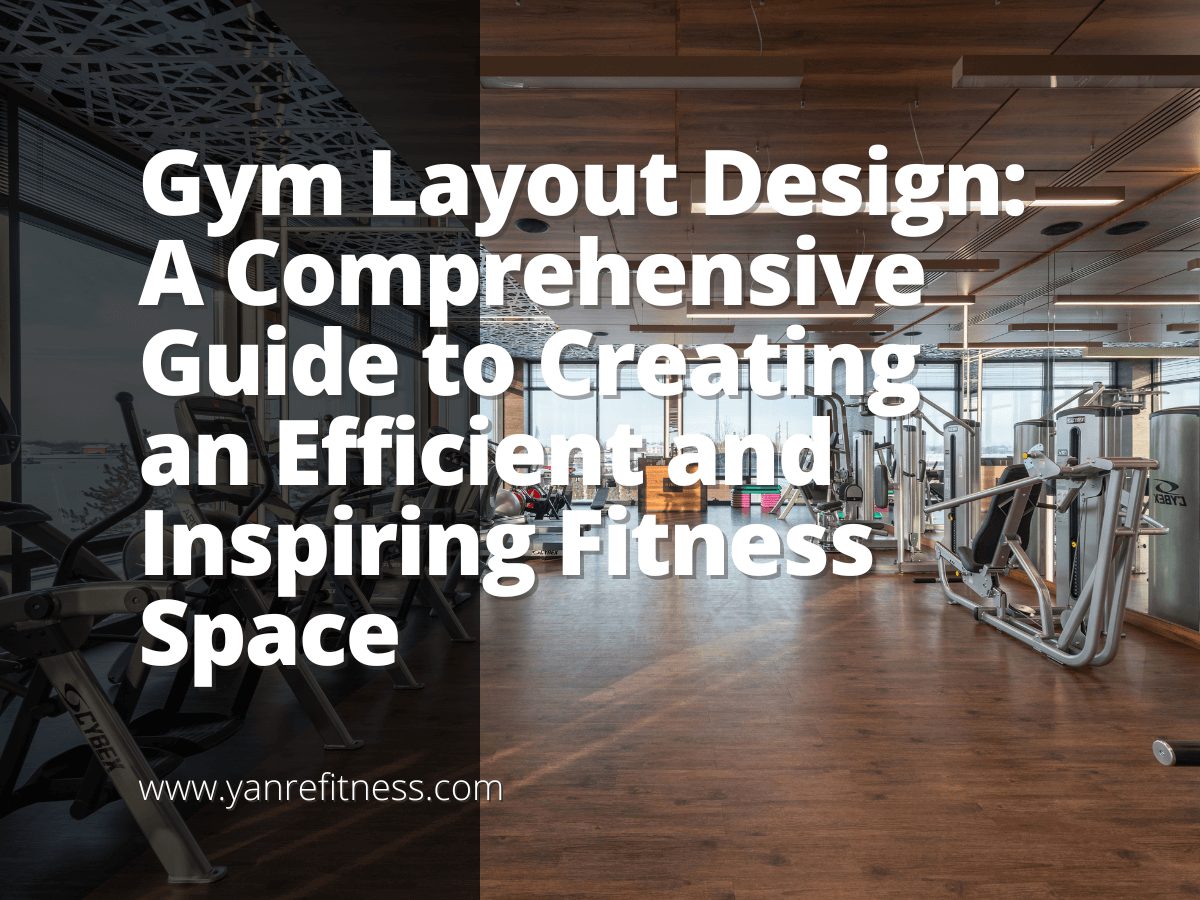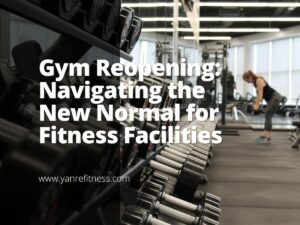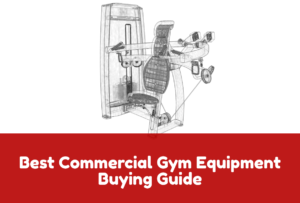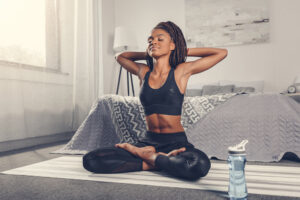Ever think of the secret behind thriving gym businesses? It’s not just about high-quality equipment or experienced trainers. An often overlooked yet critical aspect is the layout design of the fitness space. Striking the right balance between aesthetic appeal, functionality, and diverse fitness requirements can seem like an insurmountable task.
A well-executed gym layout can considerably elevate member satisfaction, loyalty, and safety while ensuring efficient use of space. It goes beyond mere arrangement of equipment—it’s about creating an environment that motivates, inspires, and caters to the needs of different demographics. This comprehensive guide is here to unravel the secrets of efficient and inspiring gym layout design.
So let’s dive into CrossFit gym layout design!
Table of Contents
1. Principles of Effective Gym Layout Design
In crafting the ultimate gym space, the underlying principles of design form the bedrock of success. An in-depth understanding of space planning, equipment selection, lighting, and more can set the gym apart. We’ll dissect the vital principles that make up an effective gym layout design.
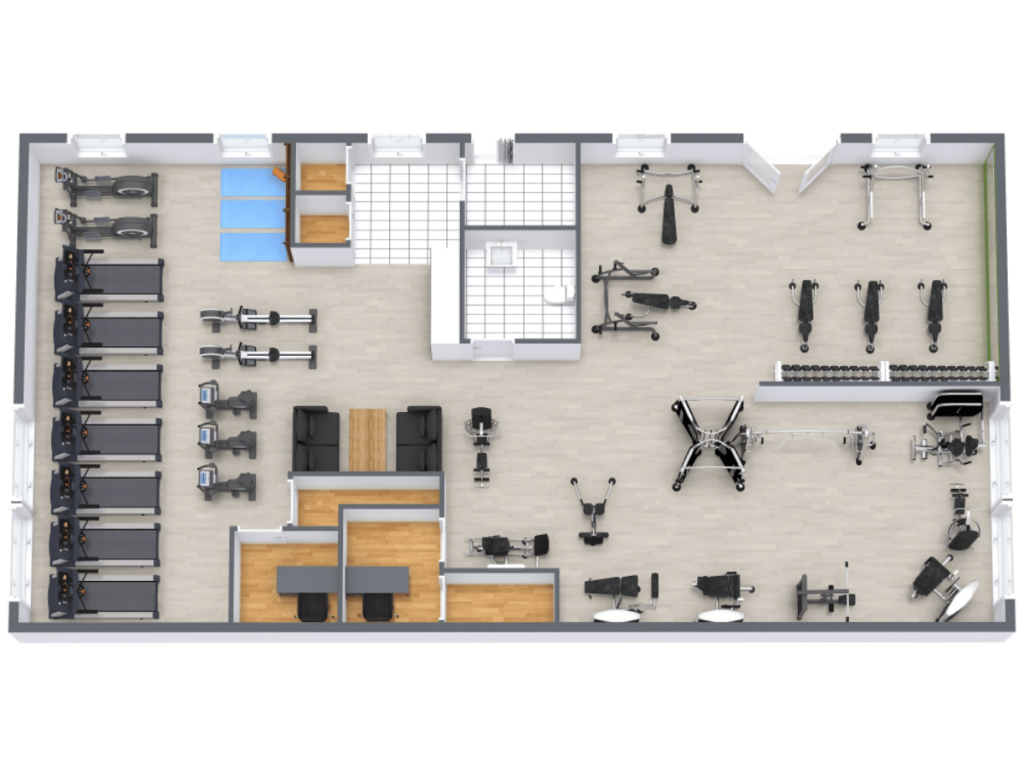
Maximizing Space Utilization
Maximizing the use of every square foot is crucial in gym layout design. It ensures that the facility serves various purposes without feeling cluttered. Efficient layout designs can be achieved by integrating versatile equipment and storage solutions. As a gym business owner, I’ve seen Yanre Fitness products are known for being space-efficient, allowing gym owners to maximize the utilization of their space.
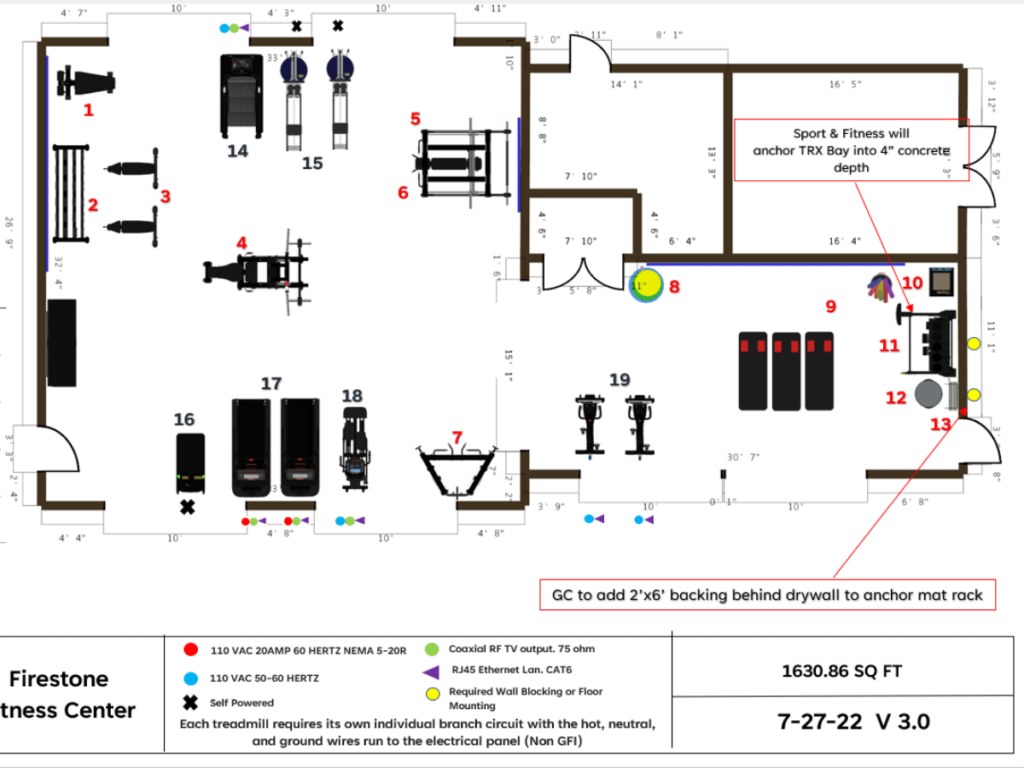
Ensuring Accessibility
The gym layout should be designed with accessibility in mind, ensuring that all equipment and spaces can be accessed without difficulty. Pathways should be clear and wide enough to facilitate easy movement. Gym members are more likely to return to a facility if they find it easy to navigate. Also, accessibility features, such as ramps and wider doorways, are essential to accommodate all members, including those with disabilities.
Promoting Safety
A paramount aspect of gym layout design is promoting safety to reduce the risk of accidents and injuries. This can be achieved through regular safety inspections. I believe this will help to easily identify potential hazards, and proper signage, and implement safety protocols throughout the gym, such as emergency exits, first aid stations, and fire prevention measures. Here are some to explore:
- Traffic Flow Management
A gym layout designed to manage traffic flow efficiently contributes to enhanced safety within the facility. By creating designated areas for different types of exercises and grouping similar equipment together, the gym can minimize congestion and reduce the chances of accidents or injuries due to overcrowding.
- Optimal Equipment Placement
The positioning of equipment within a gym is crucial for promoting safety. Equipment should be laid out in an organized fashion with ample space between each piece to allow members to move freely and access equipment easily.
- Adequate Lighting
Proper lighting in a gym is a vital element in ensuring the safety of members. Inadequate lighting can be a safety hazard as it makes it difficult for members to see clearly, increasing the risk of tripping, dropping weights, or using equipment incorrectly.
- Cleanliness and Hygiene
A gym layout that incorporates cleanliness and hygiene features is essential for member safety, especially in the context of contagious diseases like COVID-19. Design features like sanitizing stations and designated spaces for equipment cleaning can contribute to a cleaner environment. An uncluttered layout that facilitates easy cleaning and maintenance helps in reducing the spread of germs and ensures a safer space.
Inviting Atmosphere
A gym should be aesthetically pleasing, as an inviting atmosphere can motivate members to work out more effectively. The choice of colors, lighting, and even the placement of plants can make a difference. Boutique facilities often focus on interior design to create the best environments. An example of good practice is to use ample natural light, which has been shown to positively affect mood and energy levels.
2. Essential Areas in Gym Layout Design
The heart and soul of a gym are the areas dedicated to various forms of exercise and amenities. According to IHRSA, the facility design should fit the market and the business model. Let’s delve into the essential areas that a gym should encompass, and how to design these spaces.
Entrance and Reception Area
The entrance and reception area is the first space that members see, so it should be welcoming and organized. This area should facilitate member check-ins efficiently and provide space for new members to inquire about services. I can’t stress enough how important first impressions are, and a tip is to keep the reception area decluttered and bright.
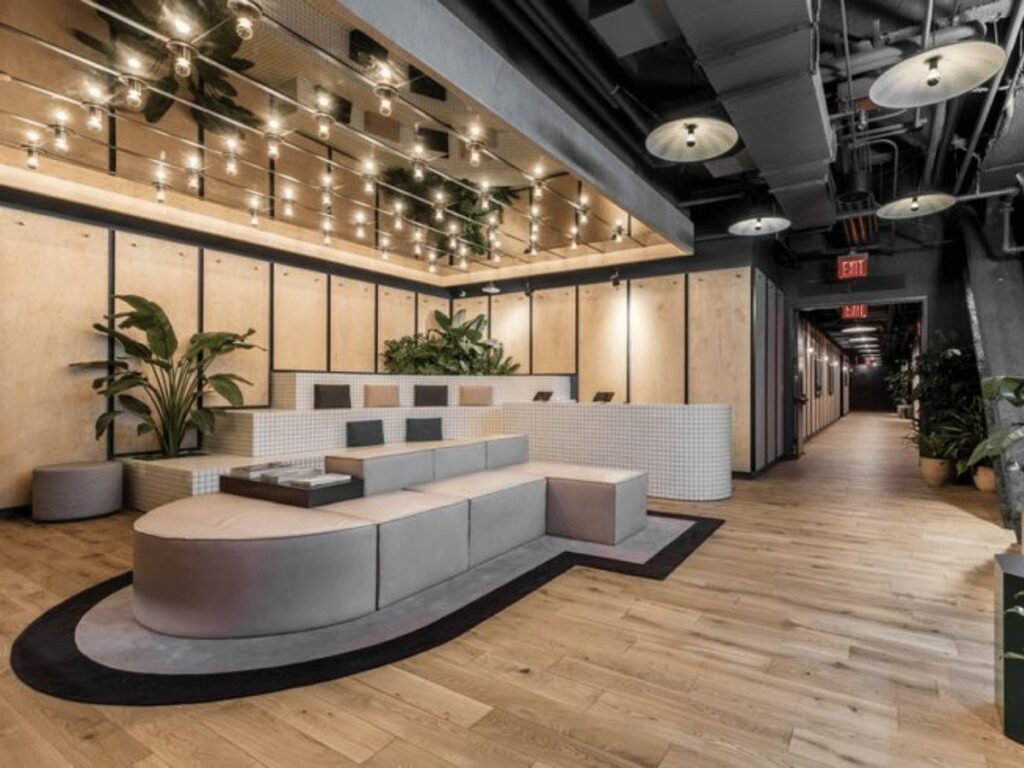
Cardiovascular and Aerobic Zone
The cardiovascular and aerobic zone should have enough space to house treadmills, elliptical trainers, and other cardio machines. Ensure that machines are not too close together to avoid accidents. There are gyms that placed the cardio machines facing the windows, which many members found inspiring as they could enjoy a view while exercising.
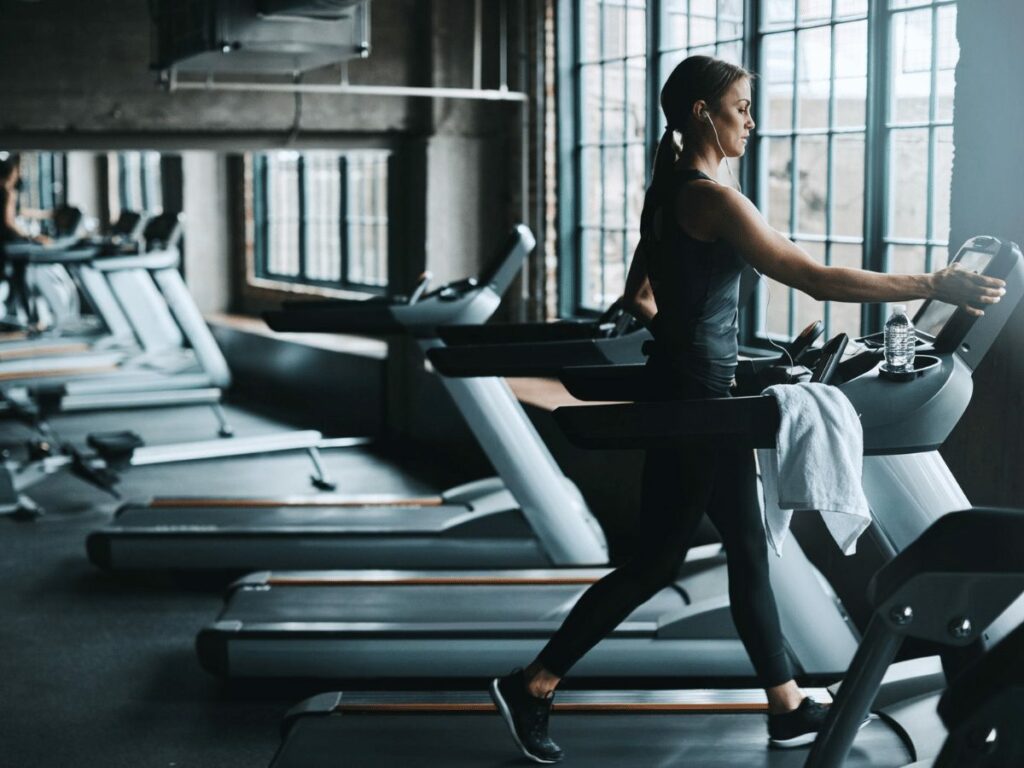
Strength Training Section
The strength training area requires ample space for weight machines, benches, and racks. It should also include a free weights section. Placing mirrors on walls can be beneficial for members to monitor their form. Believe it, nobody likes a cramped weights section, and a pro tip is to have designated spaces for dumbbells and barbells to avoid clutter.
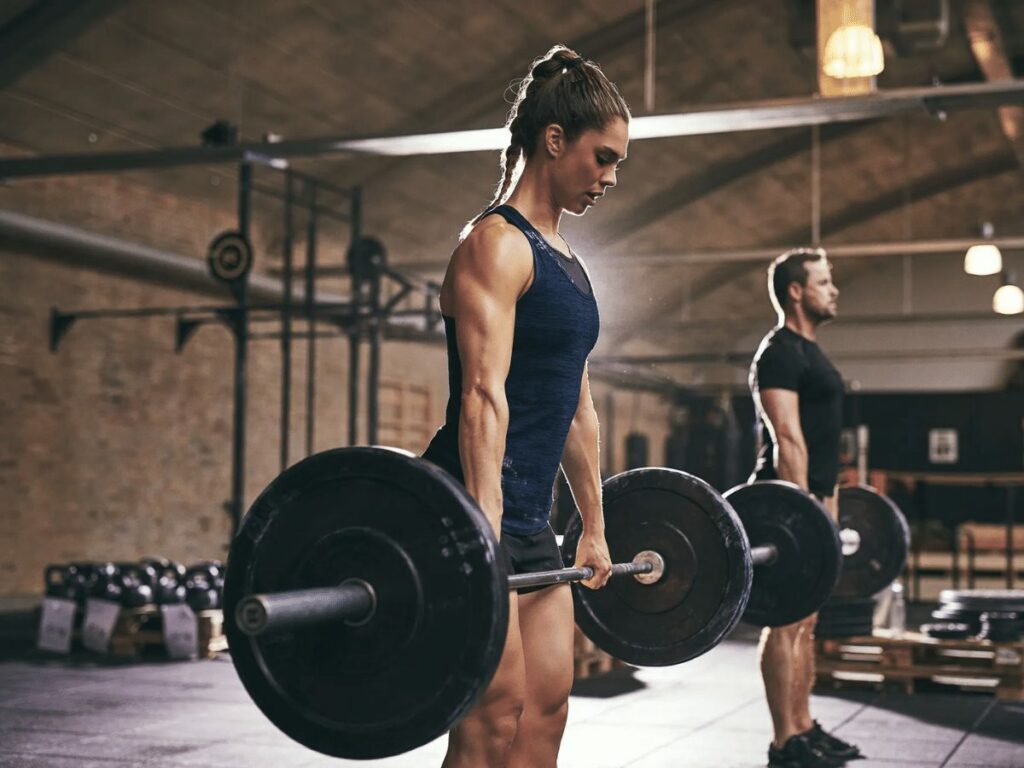
Functional Training
This area is for exercises that use body weight and should have ample floor space for members to do stretches and functional exercises. It can include equipment like resistance bands and kettlebells. Gym members appreciate when this space is not directly adjacent to the cardiovascular zone, as it’s generally quieter.
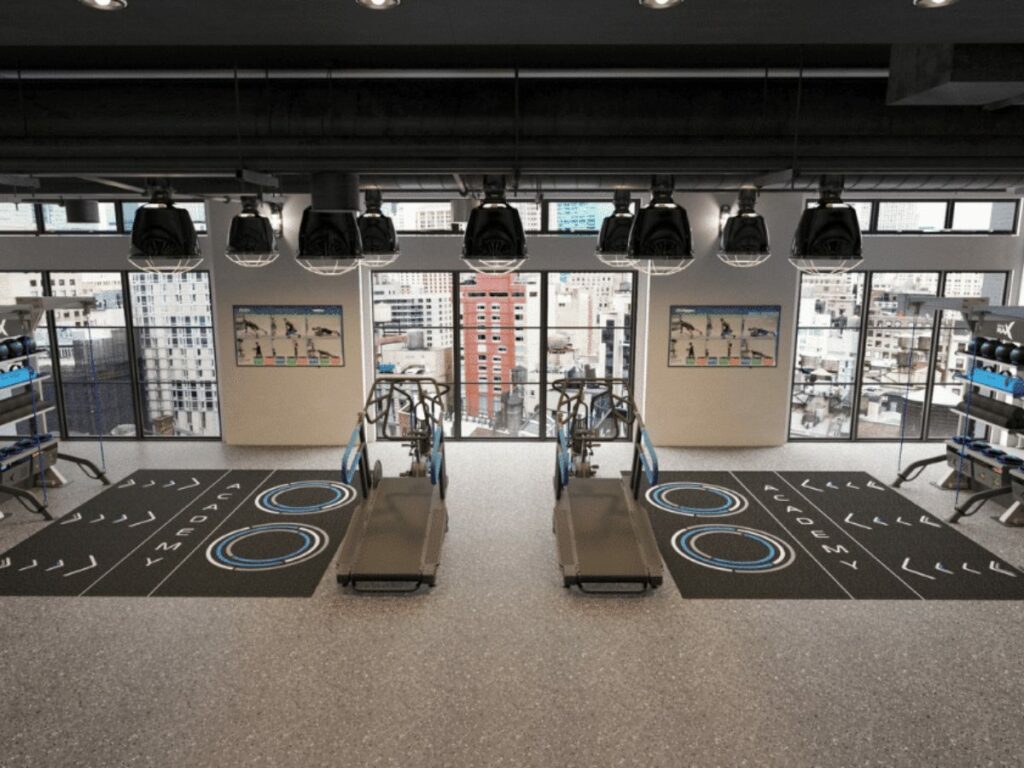
Group Exercise and Studio Spaces
Rooms for group exercises and studios should be soundproofed to prevent noise from filtering through the rest of the gym. They should be spacious enough to accommodate members comfortably. Some gym owners invested in a state-of-the-art sound system for their group exercise space, which has been a huge hit.
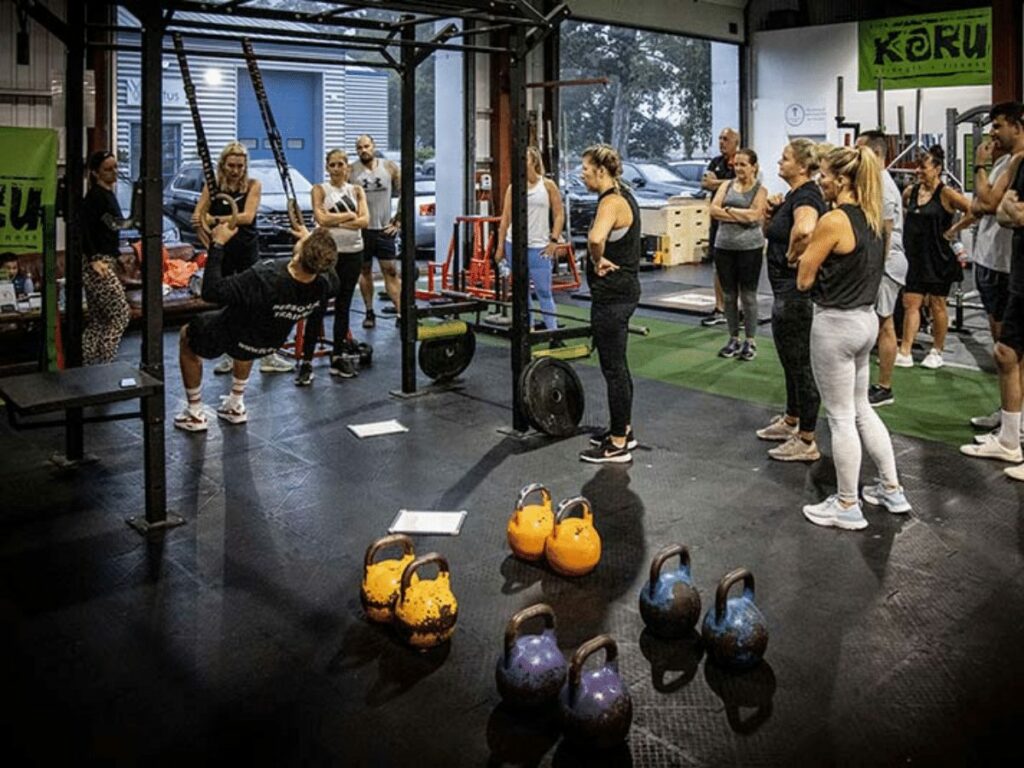
Locker Rooms and Changing Facilities
Locker rooms and changing facilities should be clean and well-maintained. There should be ample lockers, showers, and changing areas to avoid queues, especially during peak times. Cleanliness in locker rooms is one of the top priorities for members.
Circulation Paths and Walkways
Paths and walkways should be clear and logically laid out to guide members through the gym easily. A clear layout is part of the member journey and has a positive effect on member experience. One of the best practices is to have the walkways wide enough to avoid congestion, especially during peak hours.
3. Incorporating Technology in Gym Design
In this digital age, technology integration is paramount in enhancing the client experience. Incorporating elements such as sound systems, digital displays, and fitness tracking software can revitalize the gym’s environment. Now, we will explore the innovative ways technology can be woven into the fabric of gym layout design. See the ff below:
Digital Fitness Platforms
The integration of digital fitness platforms and apps is essential for modern gyms. These tools can help members track their fitness progress and access workout plans. For example, Yanre Fitness offers a range of smart fitness equipment compatible with various fitness apps, allowing gym owners to seamlessly integrate technology into their space.
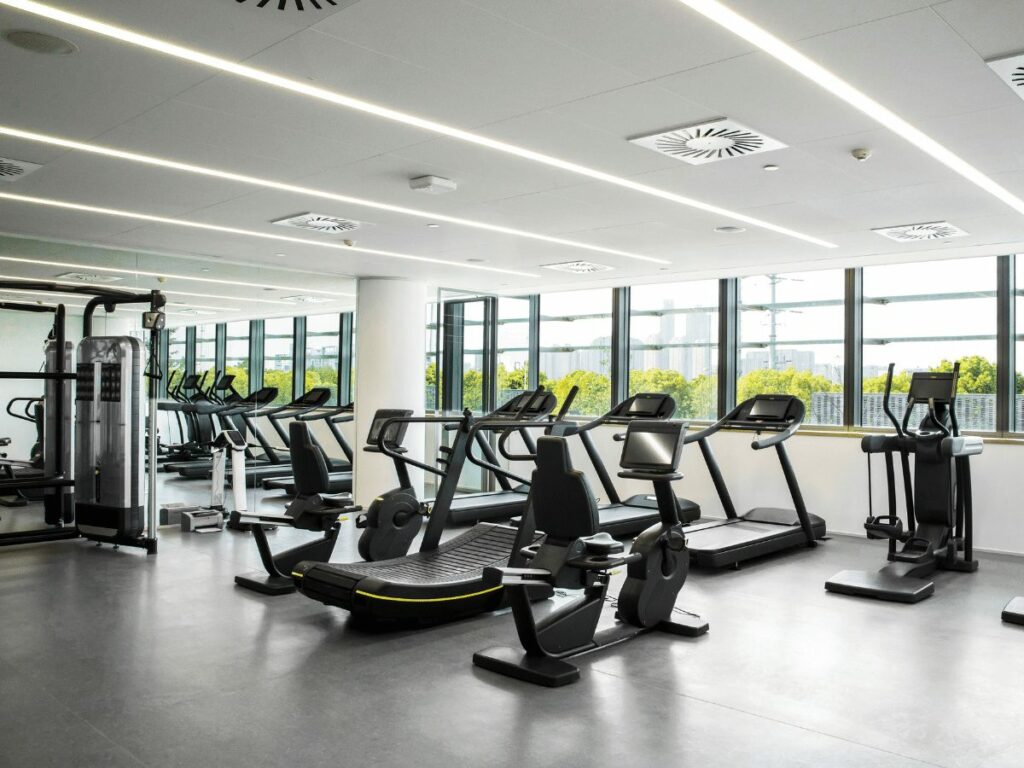
Smart Equipment
Smart equipment is an innovative addition to any gym. Such equipment can connect to apps and provide feedback on performance. Connected training systems can offer members a more tailored experience, adapting to their fitness levels and goals. From my experience, investing in smart equipment has not only enhanced the member experience but also set the gym apart from competitors.
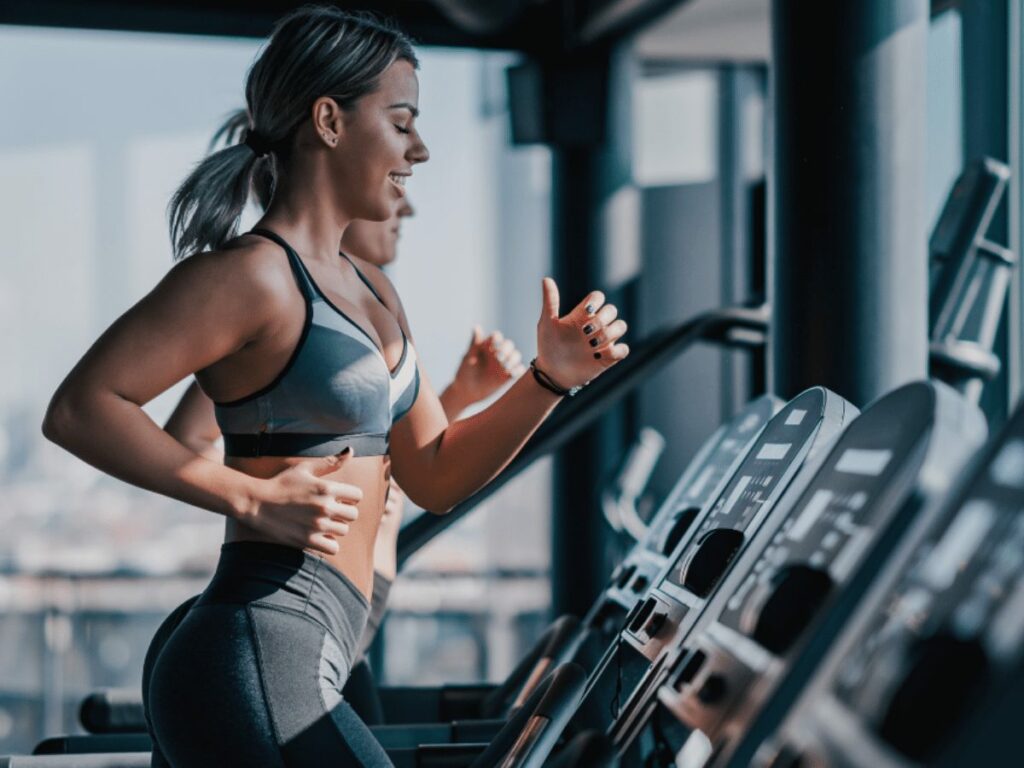
Tracking and Monitoring Devices
Tracking and monitoring devices such as wearables and heart rate monitors can be integrated into the gym layout. These devices help members analyze their performance and stay motivated. At my gym, I have seen an increase in member engagement since introducing these devices. It’s also a great way to stay current with fitness trends.
4. Common Mistakes in Gym Layout Design and How To Avoid Them
The gym layout is more than just an arrangement of equipment; it’s an essential component of the member experience. A well-thought-out layout can keep members engaged, while common mistakes can make the space inefficient and less inviting. Let’s dissect the common mistakes and how they can be avoided.
Overcrowding Equipment
One of the most common mistakes in gym layout design is overcrowding the equipment. Not only does this create an uncomfortable atmosphere, but it can also be a safety hazard. It’s important to strike a balance between maximizing space and ensuring enough room for movement and social distancing. In my gym, we ensure at least 6 feet of distance between equipment to promote a safe and comfortable environment.
Ignoring Flow of Movement
Ignoring the flow of movement leads to a chaotic and confusing layout. It’s essential to ensure a logical flow that guides members through different workout zones seamlessly. From my experience, members appreciate when the gym layout is intuitive and helps them move smoothly from one area to another. One method is to group similar equipment together and ensure a clear path for circulation.
Comfort and Convenience
Comfort and convenience are critical factors in retaining members. Neglecting aspects such as ventilation, locker rooms, and hydration stations can negatively impact the member experience. Proper lighting and ventilation are essential for creating a safe and comfortable environment. It is good to invest in high-quality HVAC systems and strategically placed water stations for members’ convenience.
5. 5 Key Factors To Consider When Designing a Gym Layout
When embarking on designing a gym layout, there are several key factors that should be taken into consideration to ensure the space is not only functional but also conducive for workouts. Let’s explore these considerations and how they impact gym layout design.
#1 Available Space
The available space is one of the first factors to consider. It dictates the amount and type of equipment that can be accommodated. Space planning involves maximizing the use of space while ensuring that equipment is placed logically and accessible for clients. Some gyms use a gym layout planner app to help visualize the space and make the most out of it.
#2 Type of Gym
The type of gym dictates the layout design. In my experience, understanding the specific needs of the type of gym is critical in creating a layout that enhances the member experience. Here are some to explore:
- Commercial Big Box Gyms
Commercial Big Box Gyms generally possess a spacious area for cardio machines and an ample section for weight training. They also usually feature group classes and supplementary amenities, such as basketball courts. The wide array of options caters to diverse fitness needs and preferences. These gyms are ideal for individuals who fancy flexibility and variety in their workout routines.
- Boutique Gyms
This is an excellent choice for those who are considering opening a gym and seeking specialized training or a more intimate and customized gym environment. They are smaller, specialized fitness centers that focus on high-quality, personalized experiences. With a cozier environment and limited membership, these gyms provide a more communal and personalized experience.
- Women’s Only Gyms
Exclusively for women, these gyms create a comfortable and supportive environment for female fitness enthusiasts. They provide equipment and amenities tailored to women’s fitness needs. This type of gym is ideal for women who prefer working out in a more private setting, free from the common hustle and bustle of mixed-gender gyms.
- Rock Climbing Gyms
These gyms are primarily focused on rock climbing activities. They feature various climbing walls and boulders, catering to different skill levels. Rock climbing is a full-body workout that also offers mental challenges as climbers must strategize their routes. These gyms often foster a tight-knit community, making them ideal for those looking for a combination of physical and mental exercise in a communal setting.
- CrossFit Gyms
CrossFit Gyms offer high-intensity workouts that blend strength training, cardio, and coordinated movements. Workouts of the Day (WODs) keep the routines fresh and challenging. These gyms are equipped to support CrossFit’s intense exercise philosophy. The sense of competition and community in these gyms is robust, and they attract those who thrive in such environments.
#3 Target Audience
Knowing the target audience is essential for gym layout design. If the gym mainly caters to individuals seeking strength training, the weights section should be prominent. Conversely, a gym targeting aerobic enthusiasts should have ample space for classes and cardio equipment. Conducting a survey to understand the members’ preferences can significantly influence the layout design.
#4 Safety and Accessibility
Safety is paramount in gym layout design. The arrangement of equipment should allow easy access to emergency exits, and proper flooring should be used to prevent slips and falls. The layout should also comply with accessibility requirements to cater to all members. A gym owner and friend of mine, always conduct regular safety audits to ensure that the layout meets the highest safety standards.
The table below highlights the key features and considerations related to safety and accessibility in gym layout design. Discover how prioritizing emergency exit accessibility, slip and fall prevention, equipment placement, compliance with accessibility standards, regular safety audits, and proper lighting contribute to a safe and inclusive gym environment, ensuring member well-being and adherence to the highest safety standards.
| Safety and Accessibility Features | Description |
| Emergency Exit Accessibility | Gym layout design should prioritize easy access to emergency exits, ensuring clear pathways and unobstructed exits for swift evacuation in case of emergencies. Signage and proper lighting should be in place to guide members to the nearest exits. |
| Slip and Fall Prevention | The use of appropriate flooring materials, such as rubber or non-slip surfaces, helps prevent slips and falls in high-traffic areas or spaces prone to moisture, such as locker rooms or shower areas. Regular maintenance and cleaning procedures should be implemented to keep the floors safe and hazard-free. |
| Equipment Placement and Spacing | Proper arrangement and spacing of gym equipment contribute to safety and accessibility. Ensuring adequate spacing between machines allows for ease of movement and minimizes the risk of accidents or collisions between users. Equipment should be placed strategically to avoid blocking pathways and emergency exits. |
| Compliance with Accessibility Standards | Gym layout and design should adhere to accessibility requirements, ensuring equal access and usability for all members, including those with disabilities or mobility limitations. This includes providing wheelchair-accessible entrances, ramps, elevators, and accessible equipment options to create an inclusive gym environment. |
| Regular Safety Audits and Inspections | Conducting regular safety audits and inspections helps ensure that the gym layout meets the highest safety standards. This includes assessing emergency preparedness, equipment maintenance, flooring conditions, and adherence to safety regulations. Addressing any identified safety issues promptly ensures a safe and secure environment for gym members. |
| Proper Lighting and Visibility | Adequate lighting throughout the gym space enhances visibility and contributes to overall safety. Well-lit areas reduce the risk of accidents and provide a sense of security for members. Proper lighting should be installed in all areas, including walkways, exercise areas, locker rooms, and parking lots. |
| Safety Signage and Instructions | Clearly visible safety signage should be displayed throughout the gym, providing instructions, warnings, and guidelines for safe use of equipment, emergency procedures, and hygiene practices. Members should have easy access to safety information to promote a safe and informed gym environment. |
| Staff Training and Emergency Response | Proper staff training on safety procedures, emergency response, first aid, and CPR can ensure a swift and effective response in case of accidents or medical emergencies. Staff members should be equipped with the necessary skills and knowledge to handle emergency situations and provide assistance to gym members. |
#5 Customer Experience
Crafting a memorable customer experience is pivotal for the success of every gym. This involves considering the needs and preferences of the target audience and integrating them into the design. The aesthetics should resonate with the brand identity wish to convey. For instance, if the gym caters to elite athletes, a high-performance environment with cutting-edge equipment and technology integration is essential.
Conclusion
As we have walked through the essentials of gym layout design, from understanding gym demographics to allocating space for various activities. This comprehensive guide has laid the foundation for creating a fitness space that maximizes efficiency, ensures safety, and fosters an inspiring environment for members.
Any gym business seeking top-of-the-line gym equipment to complement an exceptional layout should consider Yanre Fitness. Known for significant brand quality at factory prices, it is a go-to source for high-performance fitness equipment. Don’t hesitate to reach out to us for any questions or to discuss how we can meet your gym equipment needs. Contact us today!
Related articles:

