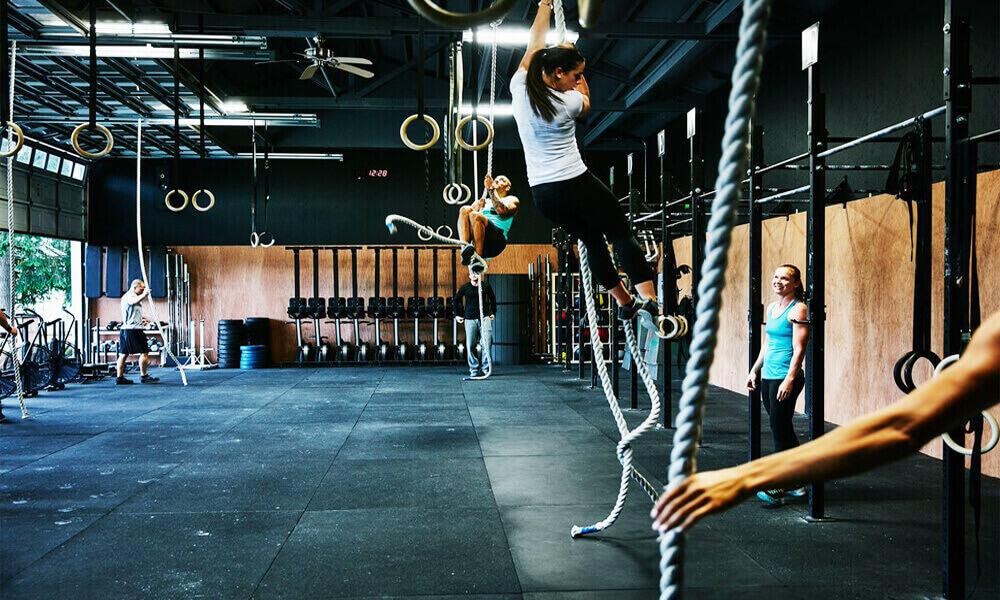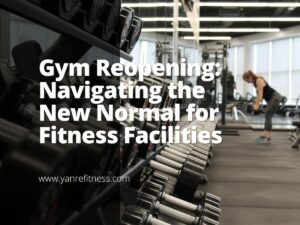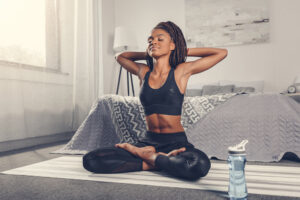Functional Training Gyms are getting popular with each passing day. As a result, more and more people are thinking about starting a commercial Functional Training gym. However, it’s not that simple as it appears.
So, make sure to do your homework before making any move. If you have already made up your mind, you need a perfect Functional Training gym floor plan to start with.
To assist you in this regard, we have compiled the most essential information, including details on the fitness gym floor plan. This would help you achieve your goal.
Table of Contents
1. Is there any Difference Between Functional Training and Regular Gym?
Apparently, both these gym types help you burn calories and strengthen your body. However, there are some notable differences regarding structure, equipment, and goals.
Mostly, traditional gym members have a goal to build muscles and increase strength. On the other hand, Functional Training gyms help you achieve overall fitness.
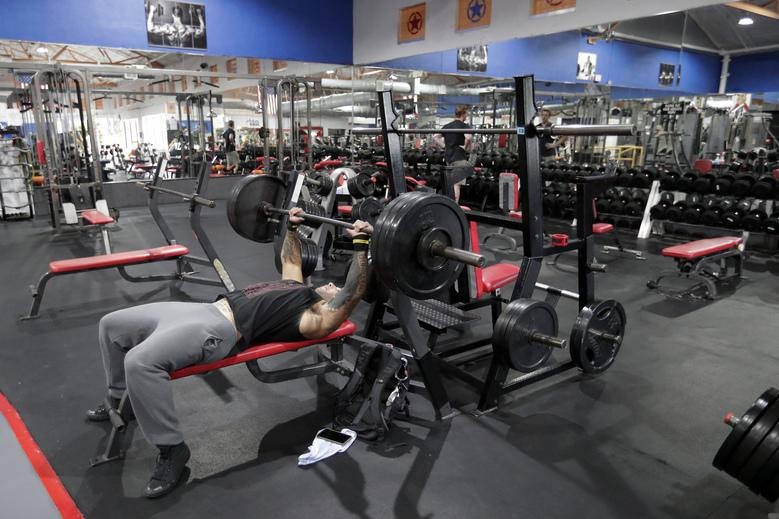
Figure-2 Traditional commercial gym
Functional Training moves might be identical to regular bodybuilding techniques. However, this type of workout focuses on different goals. Functional Training workout helps you adopt a healthy lifestyle.
As a result, Functional Training gym floor plan is also different from regular gyms. You must keep this fact in mind when building a Functional Training gym.
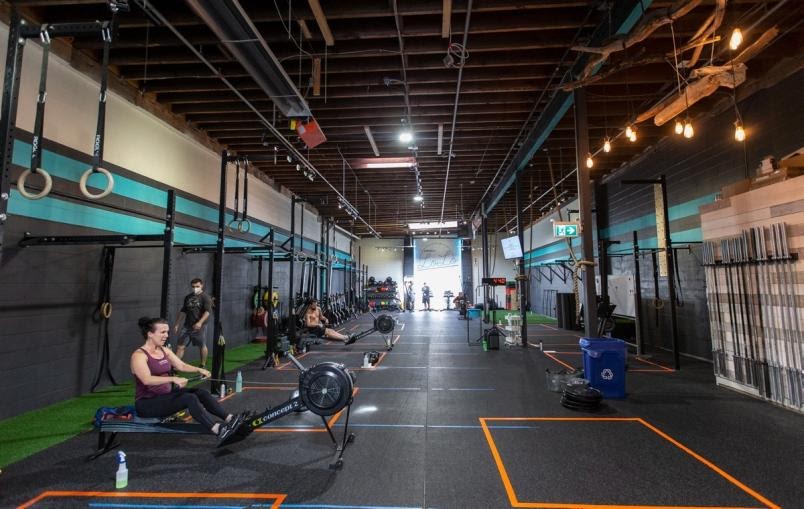
Figure-3 Functional Training gym
2. Key Considerations when Creating a Functional Training Gym Floor Plan
Creating a Functional Training floor plan needs your attention. You have to make a suitable plan that is capable of meeting your needs. For this purpose, you need to consider numerous factors.
Listed below are a few of these aspects.
2.1 Choose a Floor Plan Depending on Your Functional Training Gym’s Location
When establishing a Functional Training gym, one of the most critical decisions you’ll make is choosing the right location. The success of your business significantly depends on this choice, so it’s essential not to rush the decision. Additionally, having a well-thought-out gym floor plan with dimensions can help you make the most of the chosen space, ensuring an efficient and appealing setup for your members.
Besides, location is also a huge factor when trying to create a Functional Training gym floor plan. So, choose it wisely. If your Functional Training gym is located in a commercial area, you need a professional floor plan.
In a competitive fitness industry, it’s crucial to set your gym apart from others in your area. Creating a stunning and functional gym floor plan, especially for a small crossfit gym layout, is one effective way to distinguish yourself and attract fitness enthusiasts. This well-planned layout can optimize your available space, making it more appealing and efficient for your members.
Also, you need a floor plan that is capable of accommodating a large number of members at a given time.

Figure-4
Choosing the right floor plan for your Functional Training gym is essential for creating a functional and visually appealing space for your members. And with Yanre Fitness, you can find a variety of high-quality gym equipment to fit any floor plan and help your gym stand out from the competition. So why wait?
2.2 Manage the Space
Functional Training gyms have slightly different requirements when compared to a traditional gym. Hence, you need to design a floor plan that goes well with your gym requirement.
It is important to figure out an ideal placement strategy for the equipment. This is the area where you need a great floor plan. The best solution is to draw a sketch of the floor plan.
To do it efficiently, you must know the equipment dimensions. Also, you need to designate space for workout and walking areas. If the space looks cramped, try to de-clutter by removing unnecessary items.
The storage shelves or cabinets aren’t suitable for small spaces. You must consider placing such items at a reasonably accommodating place. Using mirrors on the wall is a viable way to make your gym look bigger and spacious.
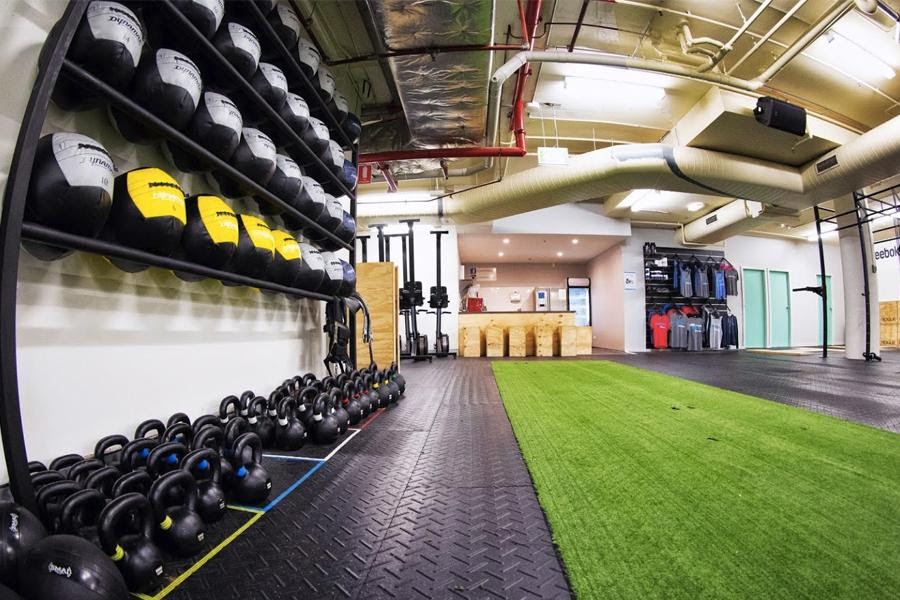
Figure-5 A Spacious Functional Training gym
2.3 Proper Lighting
Gyms with improper lighting arrangements not only look dull but also lack safety. So, consider making necessary lighting arrangements when making Functional Training gym floor plan. Installing LED bulbs is highly recommended.
With sufficient lighting, it would be easy for the members to find and access the equipment. In addition, you can also install canister lights and track lights. It can help you create a pleasant environment.
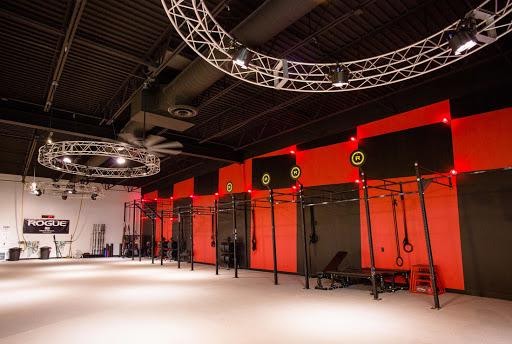
Figure-6 Functional Training gym lighting
2.4 Necessary Equipment and its Placement
Once you have completed the floor planning, the next step is equipment placement. Functional Training gym requires a variety of equipment and tools.
Discussed below are some of the essential equipment that you need for a Functional Training gym.
Squat rack
Mostly, large equipment needs a spacious place for their placement. Similar is the case with squat rack. In case you have limited space, you should go for a medium-sized or small machine.
However, when placing the large squat rack is mandatory, look for an open area. Placing a machine like this in a congested area won’t be a safe. It can cause an accident, especially when more members are working out at the same place.
This aspect requires ultimate care and caution. In a Functional Training gym setup, it’s not possible to dedicate a specific section for such machines. You must try to find an ideal place for this equipment that is safe and spacious.
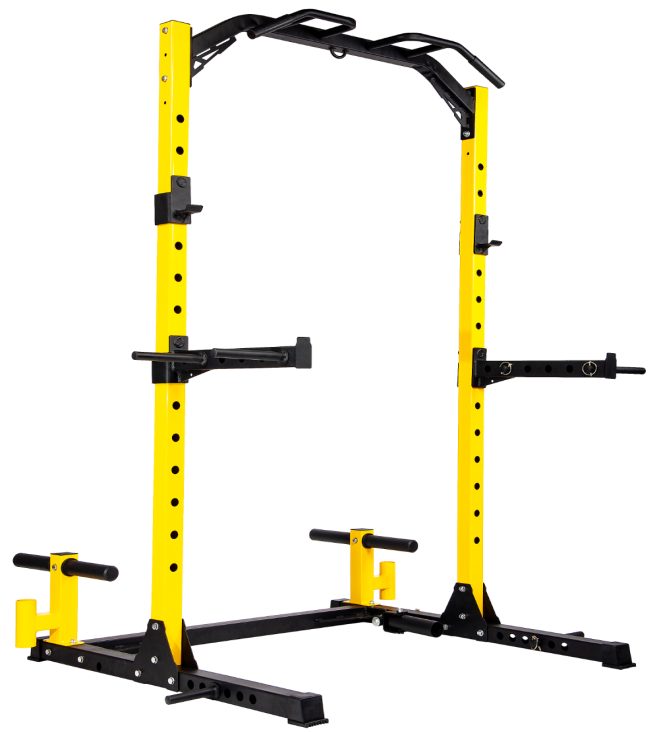
Figure-7 Squat rack
Barbell and Kettlebell Stands
In most cases, free weights require less space. Also, you can place kettlebells and barbell stands close to the wall. This particular strategy also goes well with the Functional Training gyms.
Place such equipment in an easy-to-access area. This would make it easy for the members to find their required equipment without any fuss.
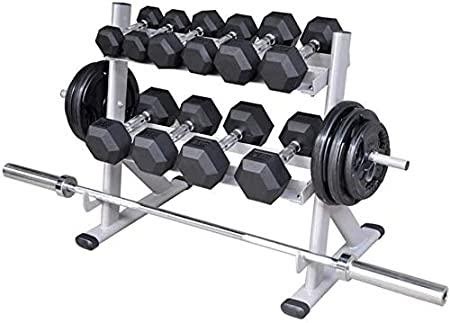
Figure-8 Dumbbell and barbell stand
Gymnastic Rings
It is possible to anchor the gymnastic rings to the ceiling or rafters. Hence, you won’t have any problem when installing such equipment. However, look for a safe place for its installation.
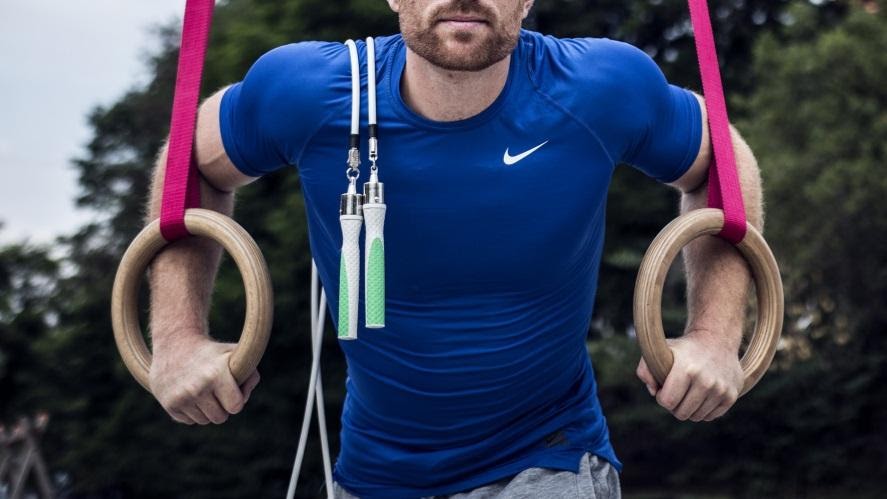
Figure-9 Gymnastic rings
2.5 Choose the Best Flooring for Functional Training Gym Floor Plan
A Functional Training gym demands specific flooring. So, keep in mind to install the best flooring that meets the needs of a Functional Training workout. It should be durable enough to sustain the tough gym environment.
The floor must handle the pressure of failed Olympic lifts or plyometrics movements. Hence, you need a durable flooring material. Mostly, gym owners prefer rubber.
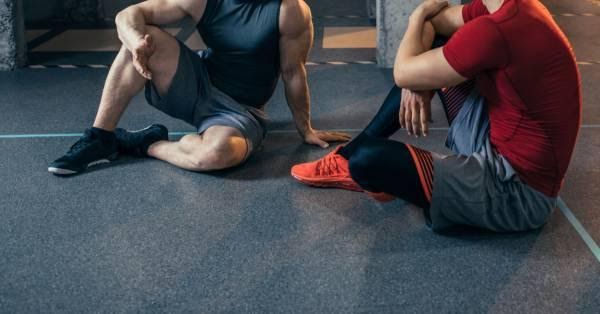
Figure-10 Functional Training gym flooring
In fact, it is one of the most recommended materials for Functional Training flooring. A rubber flooring allows you to perform a variety of Functional Training workouts. However, you have to decide on the right thickness.
This is the trickiest part of choosing rubber flooring. During different Functional Training exercises, members repeatedly drop the weights. Therefore, choose thicker flooring to ensure the safety of the concrete floor.
To make things simple for you to choose from, below are some Functional Training Flooring options.
Rubber Roll
Rubber roll is a great option for commercial gyms. It can also work for Functional Training gyms. These rolls can cover large areas. This kind of flooring offers maximum impact resistance.
Hence, it helps the exerciser to perform high-impact workouts safely. These rolls are expensive than horse stall mats. However, rubber rolls have their advantages.
For instance, seams stay intact even after heavy movements. Since these rolls are heavy, installing them requires extra effort.
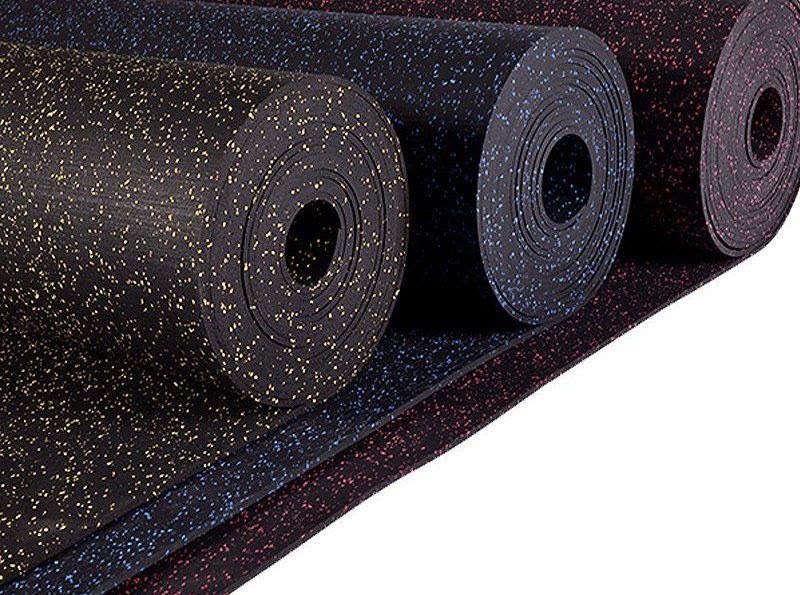
Figure-11 Rubber roll flooring
Functional Training Turf Tiles
These tiles are the most viable option for Functional Training gym flooring. It’s easy to install and are available in two varieties including:
- Interlocking Tiles
- Straight-edged Tiles
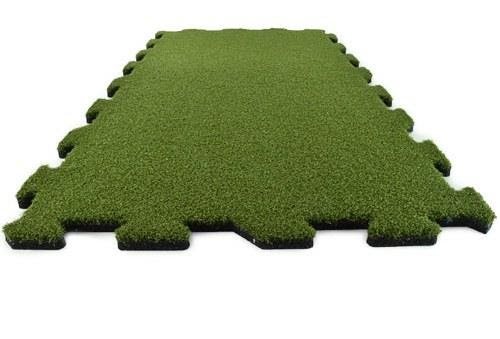
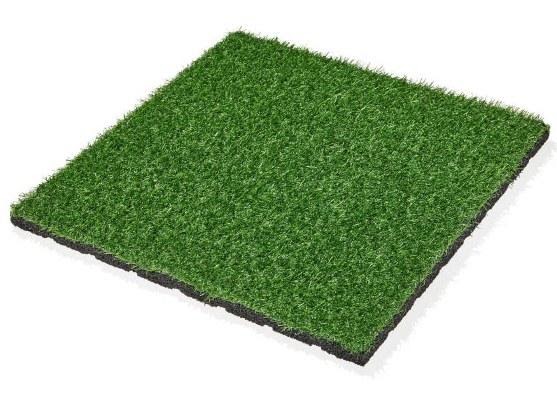
Both these tiles have their own benefits. Mostly, gym owners like to install interlocking tiles. These tiles offer a flawless finish when installed. But when it comes to durability, straight-edged tiles take the lead.
Horse Stall Mats
No doubt, stall mats are relatively cheaper. These mats have shock-absorbing and water-resistant features. The material of horse stall mats is durable. Hence, it can bear consistent weight droppings.
The only drawback of this kind of flooring is the strong smell. However, this issue resolves automatically within a couple of weeks of installation.
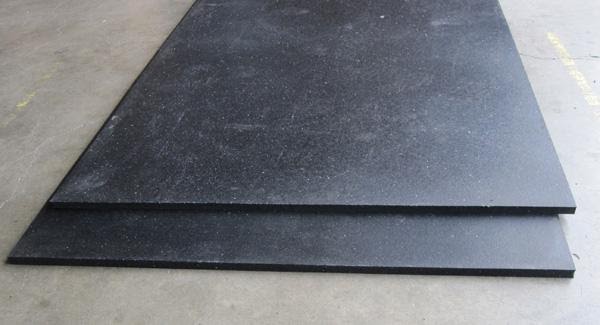
Figure-14 Horse stall mats
3. Final Words
The most distinctive aspect of a Functional Training gym is its community and lifestyle. This suggests that when building a Functional Training gym, you need something more than the equipment.
You must have a desire to share your passion for others. As a result, you build a gym that is user-friendly and offers a unique lifestyle. Apart from other key elements, you can attract more clients by offering them a perfect floor plan.
To achieve this goal, take into account the above suggestions and ideas. The information shared here would help you create an impressive Functional Training gym floor plan.
Related articles:

